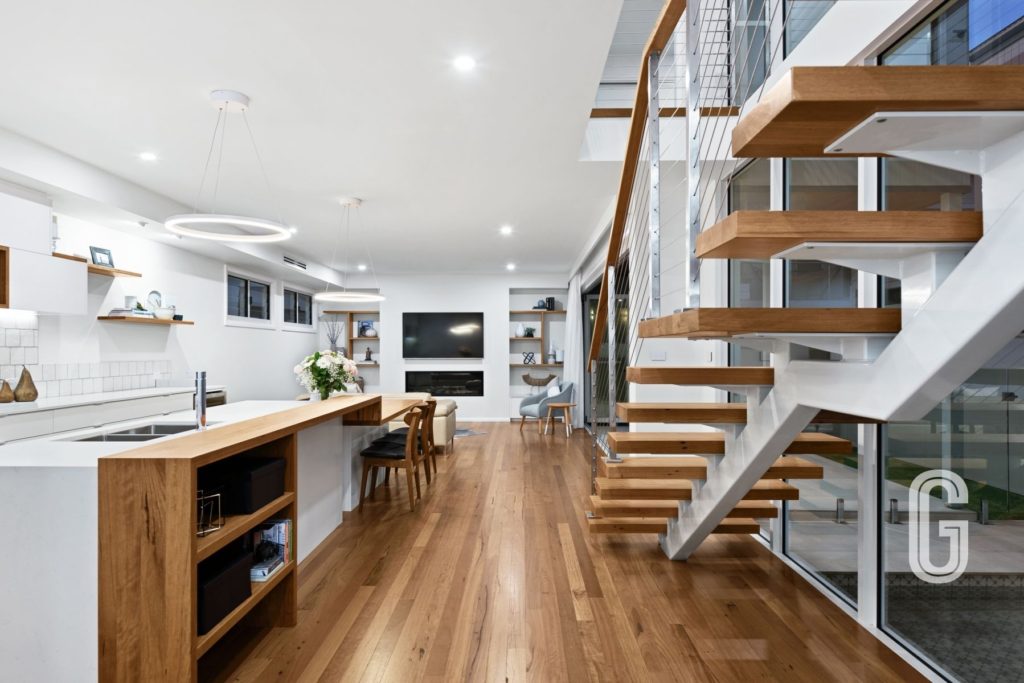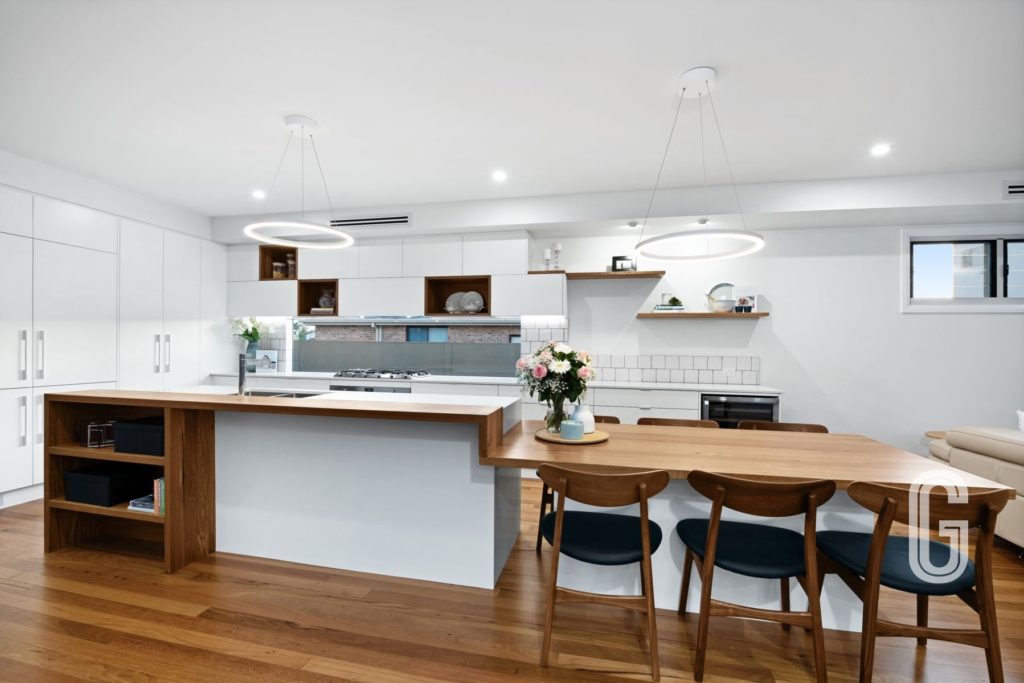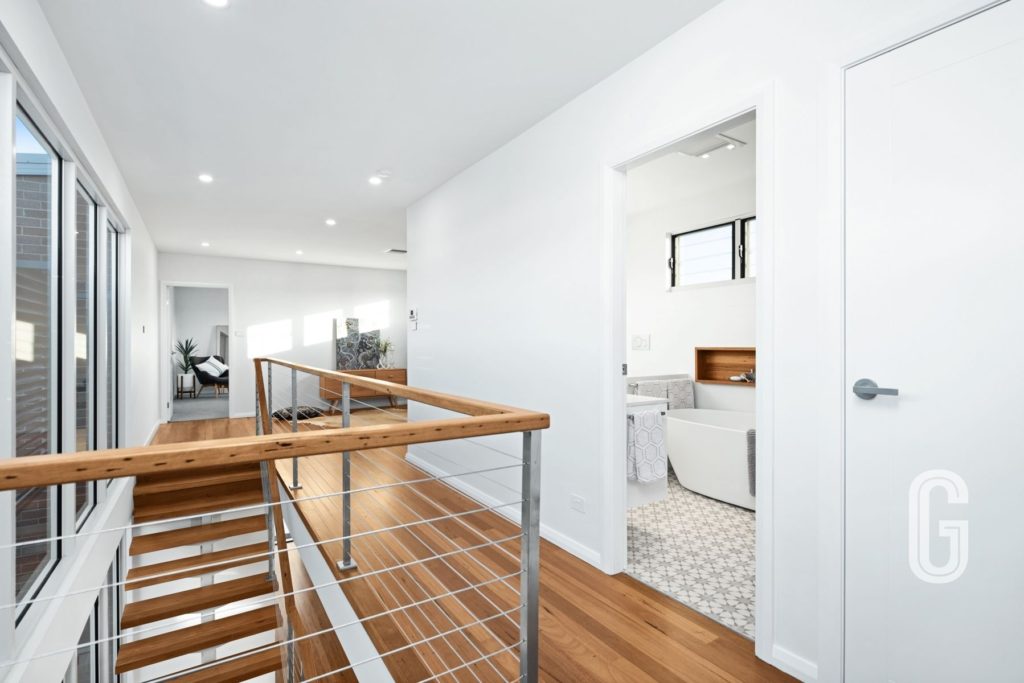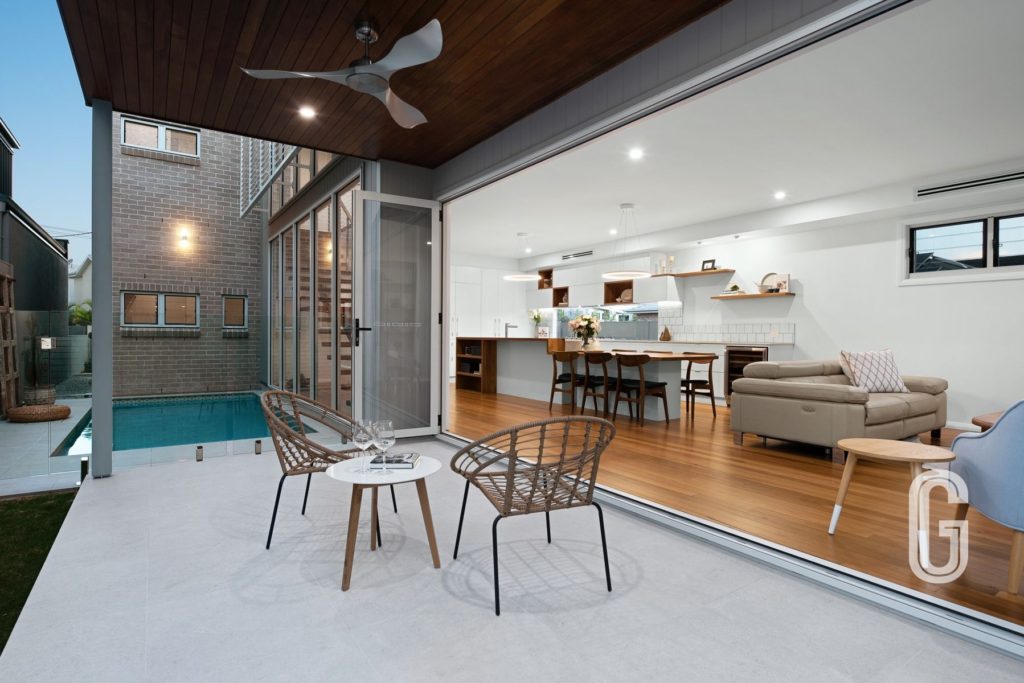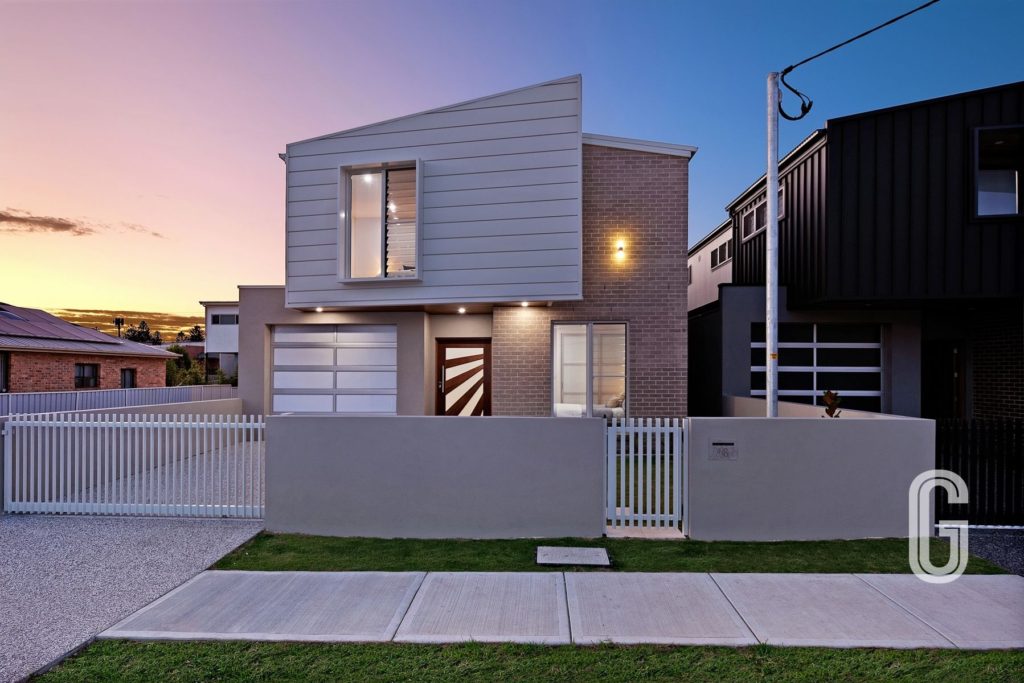The project consisted of the design of two similar (but different) double storey houses which would occupy the one block in a strata subdivision, similar to a dual occupancy however the houses are detached independent residences. Privacy was a high concern for the design of these houses due to the proximity to the side and rear boundaries. Both houses have been designed to avoid overlooking on each other and the adjacent properties while still maximising the floor area and providing functional external areas. The ground floor entails the primary living spaces which open up to the external courtyard space and plunge pool. The second floor is accessed via an open stair adjacent to double height glazing to help open up the spaces and make the entire house feel more open. Completed 2019
Builder: G. J. Gardner Homes / Photographer: Liz Kalaf Photography (Provided by Green Street Property)

