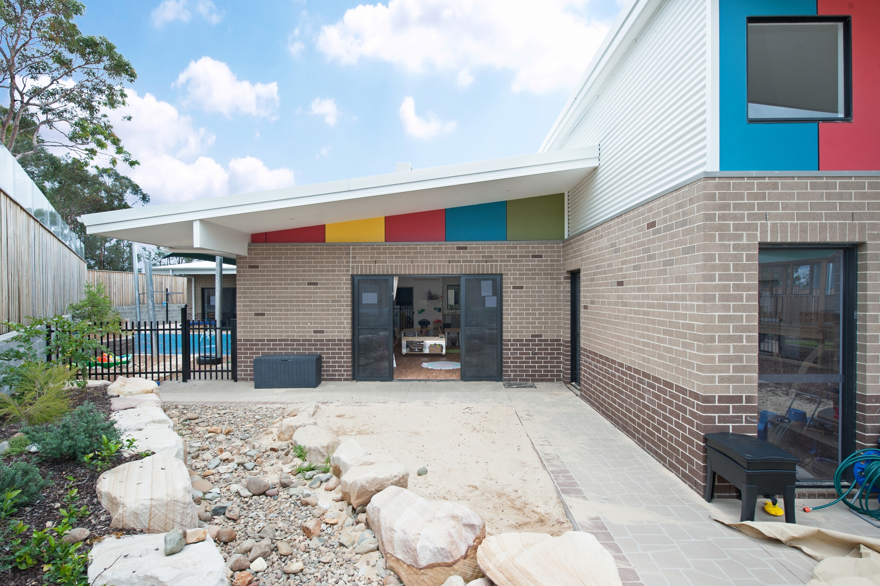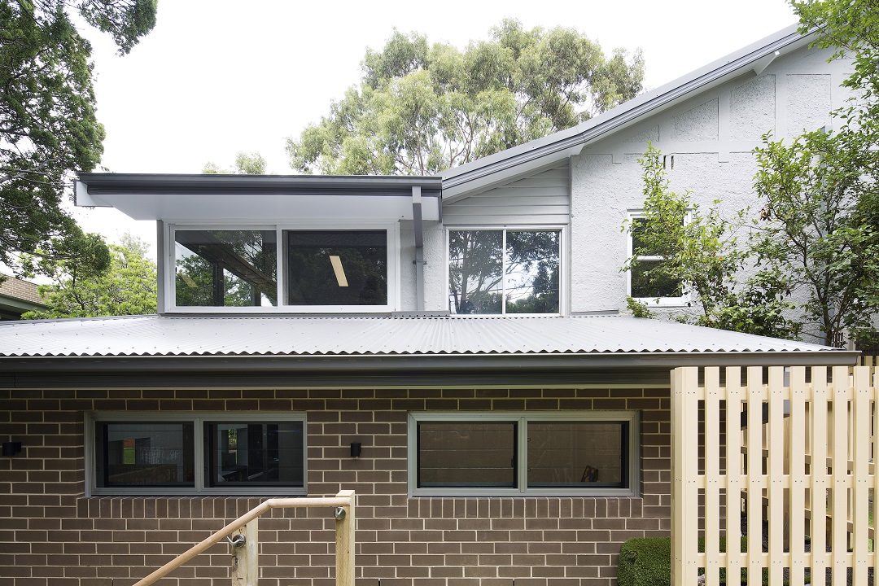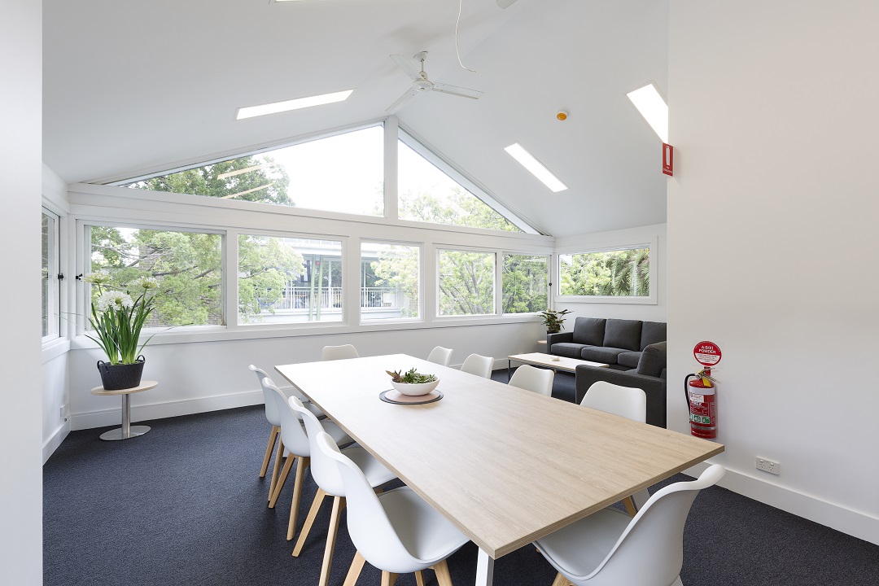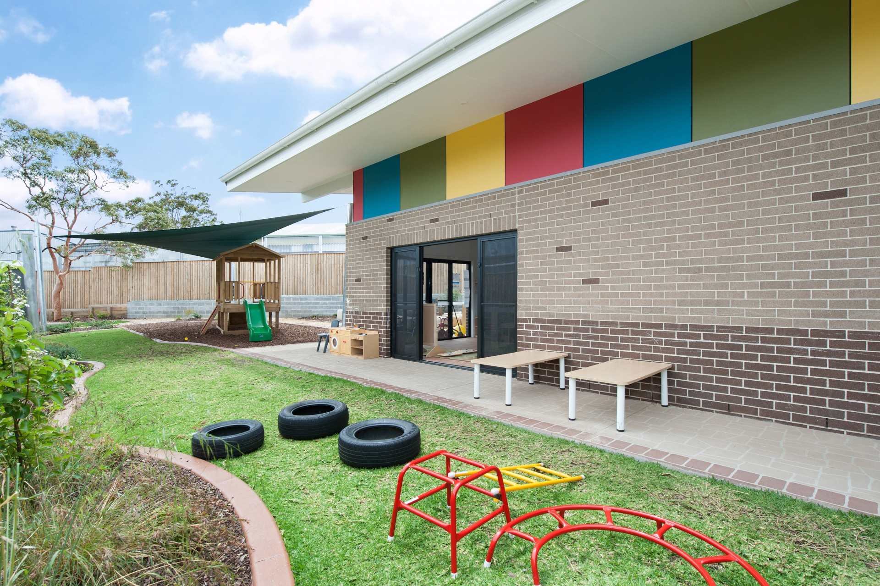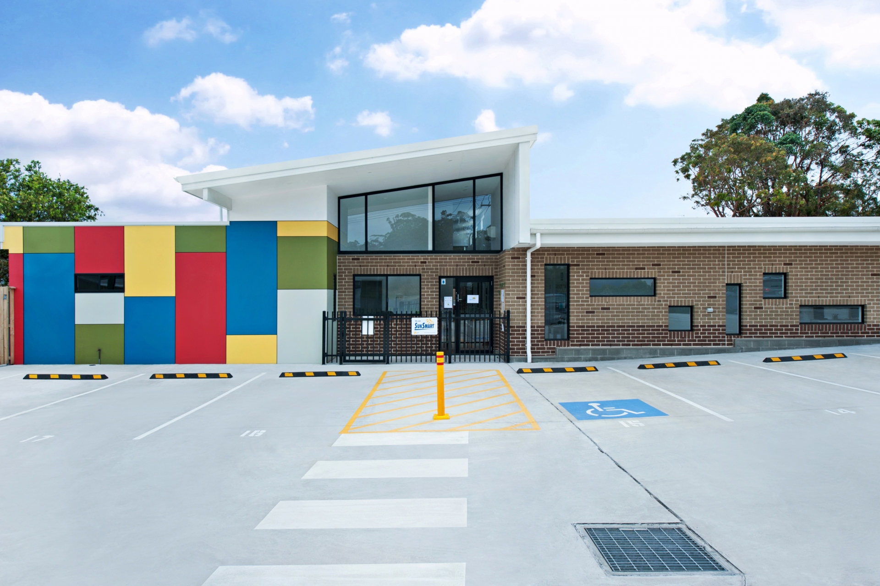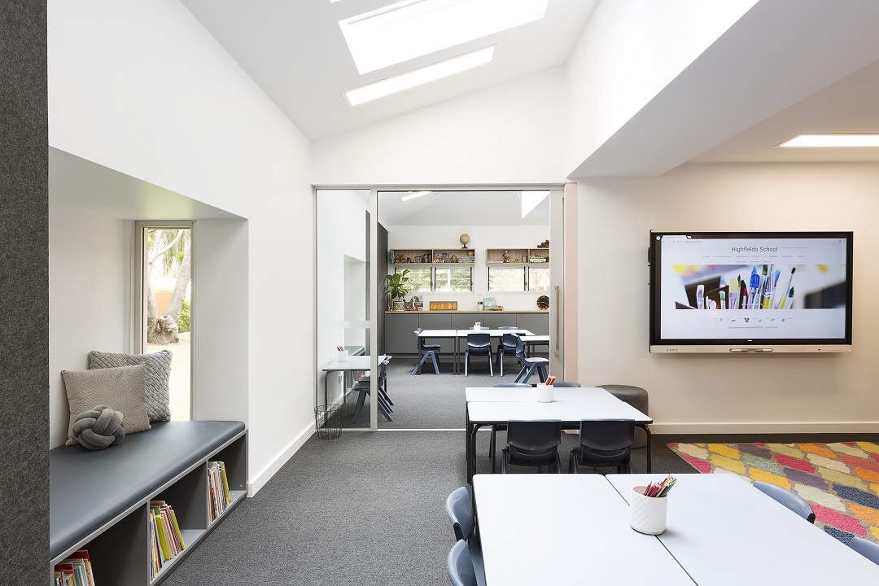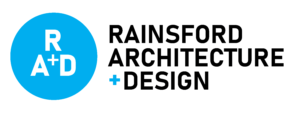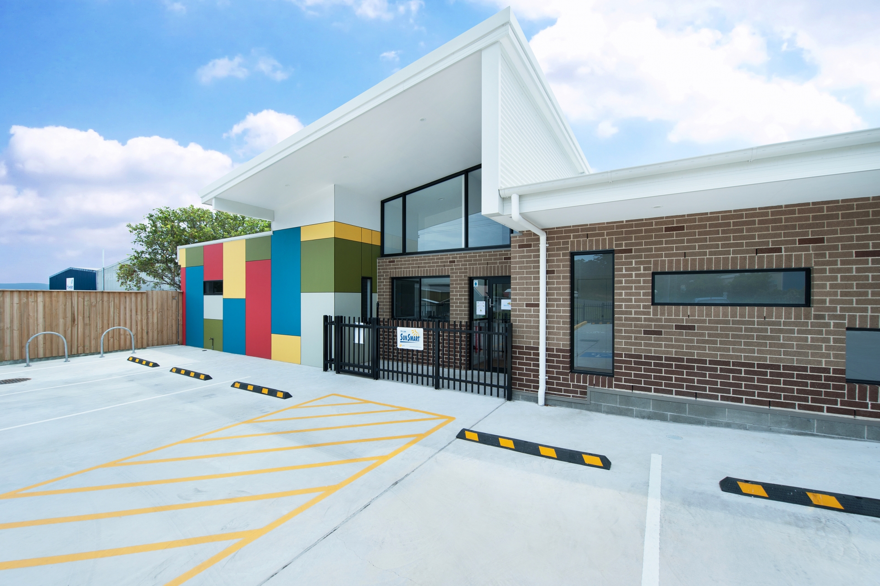We offer architectural services for educational buildings with a focus on primary school, early learning & childcare centres. We can offer services from feasibility and site suitability analysis, through to full architectural design and documentation.
cardiff childcare centre
The project involved the design of a 78 place childcare centre in Cardiff’s light industrial area. The site was extremely restrictive in respect to it’s surrounding neighbours, bushfire zoning, soil conditions, site topography and existing tree retention and involved an experienced consultant team to achieve the finished product.
specs
Builder: Kingston
Completed 2016
Council: Lake Macquarie
highfields kindy & prep school
This project involved the alterations and additions to the existing administration building of the Sydney school to incorporate more classrooms, staff meeting areas, multipurpose rooms and overall building upgrades. The site was restricted by its leafy surroundings and the existing building structure. The end result was a fun and light filled set of classrooms and confoirmatble staff amenities, that sits quietly within the site.
specs
Builder: Intermain Pty Ltd
Completed: Jan 2019
Council: Complying Development
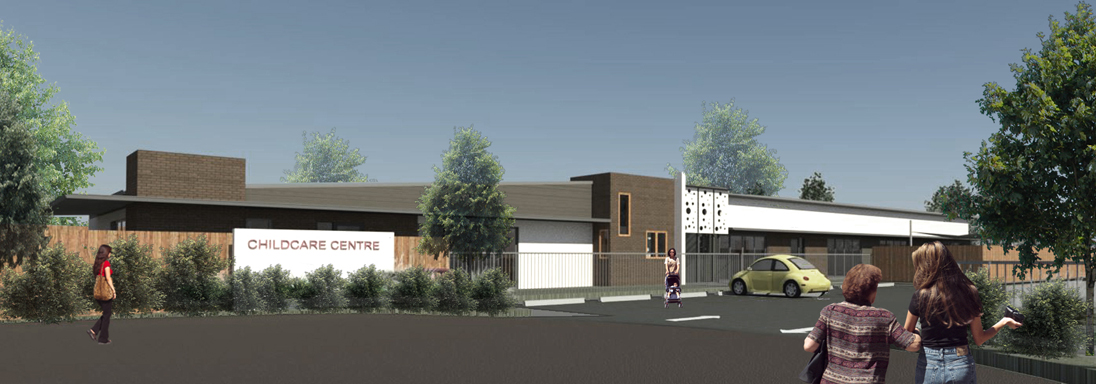
maitland childcare centre
This project consisted of the initial concept design and site feasibility of a 100 child centre in a landlocked site on the edge of the Maitland CDB. Although the project did not proceed on the clients side, the design reached the developed stages following initial meetings with council.
specs
Builder: Mammoth Projects
Completed: TBC
Council: Maitland City
