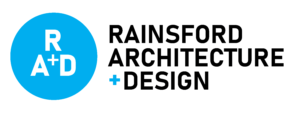about
Located in Newcastle, Rainsford Architecture & Design approaches all projects with passion and dedication to quality, design, ESD principles and above all ensuring the client achieves their vision. The practice has a strong belief in the functionality of design and feels that through the exploration of this a well considered, emotive, responsive and above all, well-designed solution can be achieved. We provide design services for projects all over Australia with previous experiences in Melbourne, Sydney, Mudgee, The Hunter Valley & Newcastle.
our history
Rainsford Architecture & Design is a multi-disciplinary practice that was established in Newcastle, NSW in 2012 by owner and principal, Ben Rainsford who with him brings a vast amount of experience within residential, public, retail and commercial project types. Originally founded in Charlestown. the company is now positioned in the heart of the Newcastle Civic Precinct.
our community
As a practice we believe in helping and promoting the progress and development of the community and the city that we live and work in. We get involved in the happenings of the area and help our community where possible both through the practice and as individuals.
our studio
Rainsford Architecture & Design utilizes the latest 3D BIM design and documentation software in order to accurately communicate the project vision at any stage of the process in both 2D and 3D. For each project we typically utilise a string of software packages to present the design and have the capapbilities to present the design in VR.
the process
01 FEASABILITY & BRIEF The first step to all our designs is establishing a brief with our client. Through meetings and discussions we establish exactly what it is you want to acheive. You don't need to have a plan to start with, thats our job but we are happy to work with ideas you already have. This brief sets the parameters for the concept design. Secondly, the feasibility and early concept studies will identify what is possible, what restrictions the site has and what assets are available to benefit the project. We can also be involved prior to site purchase to help you inform you decision on if a site has the potential you are after.
02 CONCEPT DESIGNIn the concept design stage we use the brief, the findings of the feasability and a further site analysis to develop the design and form a general concept design. We then further test this concept and explore several options to make sure we are heading in the right direction and satisfying your brief. By the end of this stage we will have a clear idea in the form of a concept design, and use this as the bones of the project moving forward. We may also have some preliminary costing done at this point to make sure the concept is not only what you want, but also within your target budget.
03 DEVELOPED DESIGN The Developed Design stage will see the progression of the concept design into a more detailed solution and often involves building approvals, either privately or by council. We will take the concept design and through a more detailed analysis and design ensure the design complies with all relevant council, state and building codes. We will also get an understanding of the structural and engineering requirements of the design and site, and incorporate these into the design. We also typically have some preliminary engineering prepared at this point to ensure any requirements have been catered for.
04 DOCUMENTATION Once the design has been approved by council or private certifier, we begin the Construction Documentation. Here we prepare the documentation needed get the Construction Certificate approval, tender and build the project. This will usually include drawings, specifications, schedules and samples in addition to the consultants documentation. Following this we will them discuss how the construction stage is to be managed, which we may be engaged to do or we may be enaged on a "as required" basis to assist the builder with any queries. Whatever the case we will always be available to assist where possible.
PROJECT TYPES
RESIDENTIALResidential - Small alterations and additions, single dwellings, multi-dwelling developments, apartment buildings, boarding houses and everything in between.
COMMERCIAL Commercial - We provide services for new builds and internal/external fitouts. We have experience in the design and documentation offices, retail outlets, bars, cafes, industrial buildings and amenity facilities.
EDUCATION Education - We have experience designing early learning and childcare centres, through to primary school buildings and refurbishments. We can provide services for new buildings or refurbishments to existing.
PUBLIC Public - We have experience in public space design and can provide design services individually or part of a team on projects of varying sizes.
the DIRECTOR
BEN RAINSFORD>Originally educated at the University of Newcastle, Ben has been involved with all aspects of the art and business of architecture. Ben has a gained extensive and diverse experience within the industry across many areas ranging from small single room extensions to large multi-story mixed use developments..
>Over the years he has worked on many building typologies such as residential, childcare, retail, office space, hotels, public buildings, industrial developments, aged care and urban design, and approaches all projects with passion and dedication to quality, design, ESD principles and above all ensuring the client achieves their vision
>Prior to founding R(AD), Ben spent two years with CH Architects in Melbourne then moving to Sydney he was project architect at the award-winning Sydney firm, Johnson Pilton Walker, working alongside the likes of Jan Utzon & Richard Johnson. .
>Ben then became a senior architect at Sydney based studio, Haughton Design before moving back to his hometown of Newcastle as project architect at local firm EJE and then, running the Newcastle operations of Cameron Anderson Architects Pty Ltd before founding RAD
