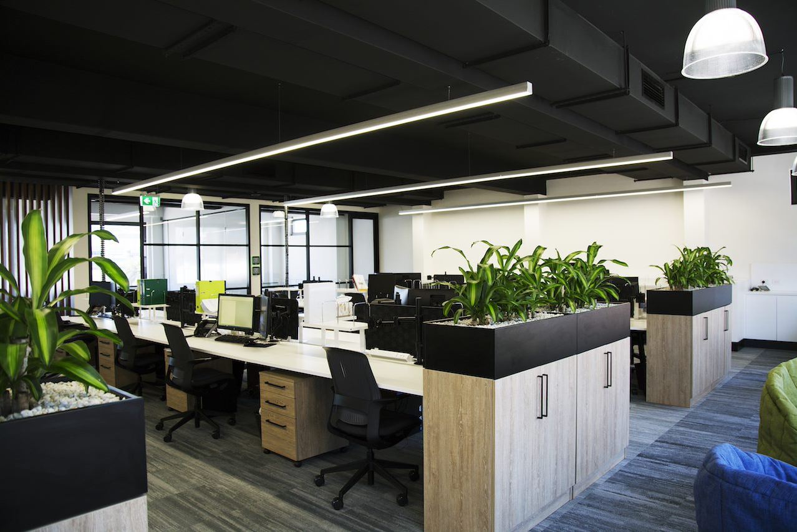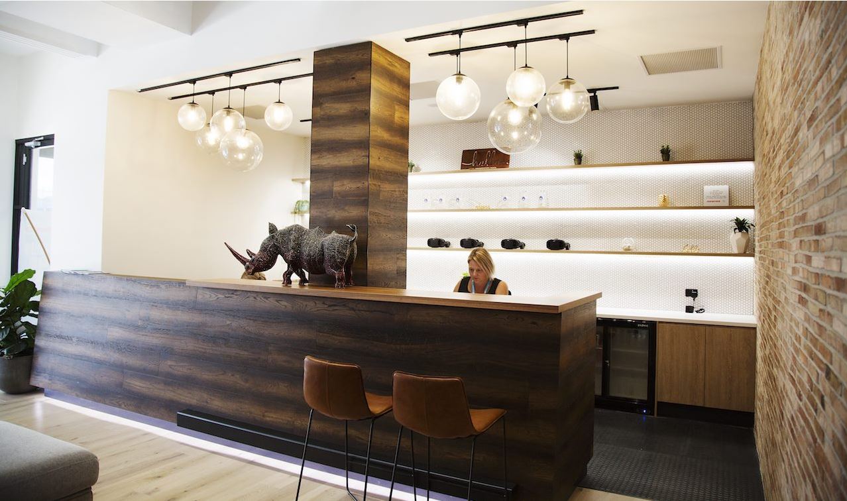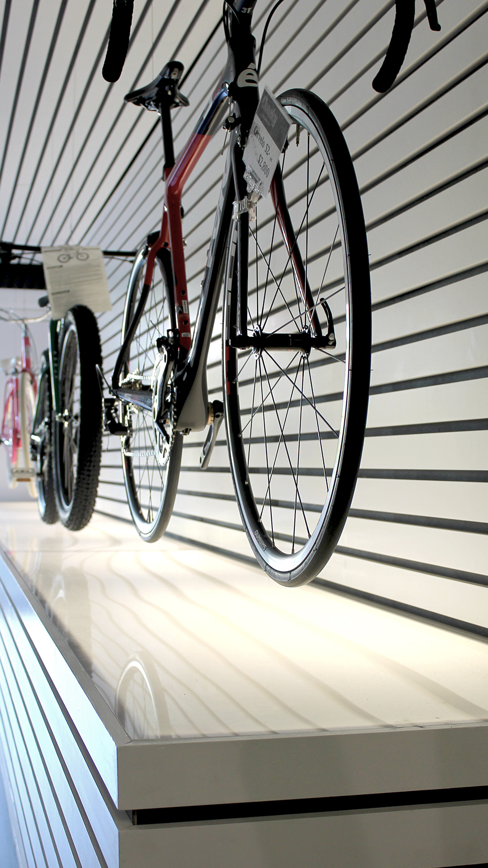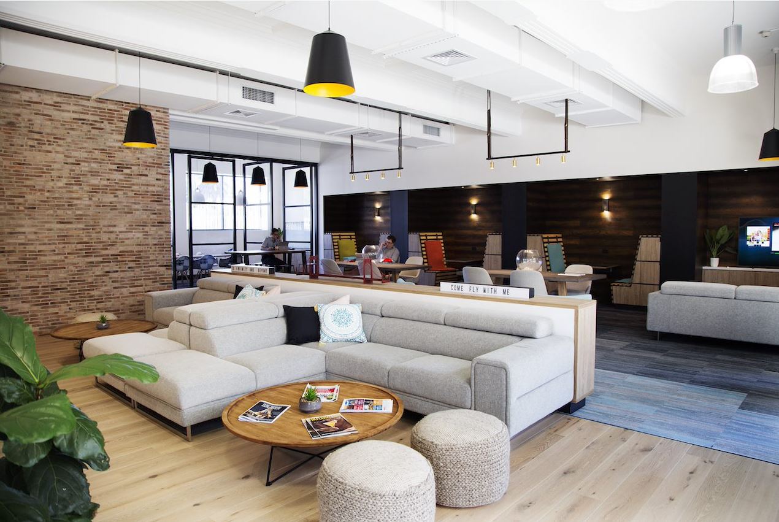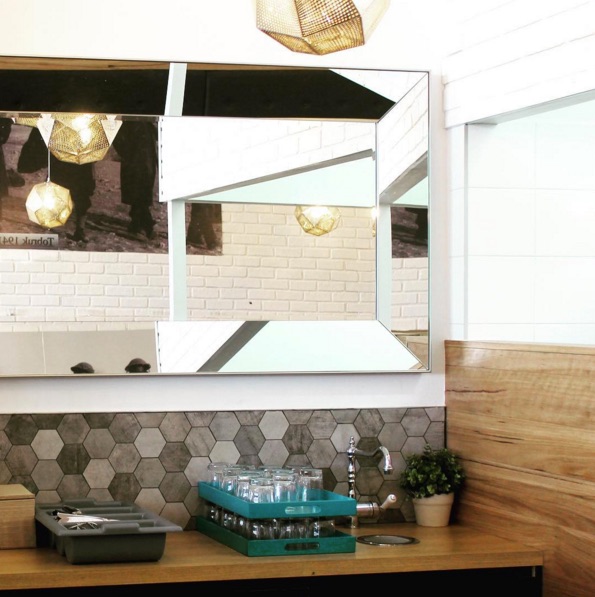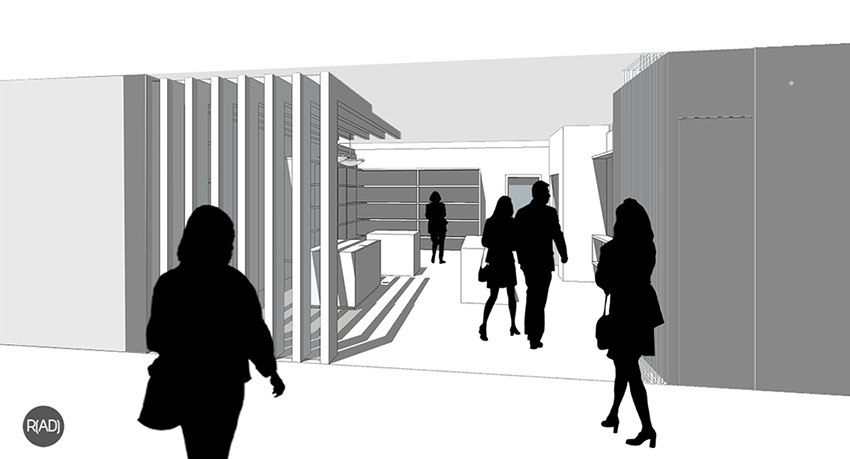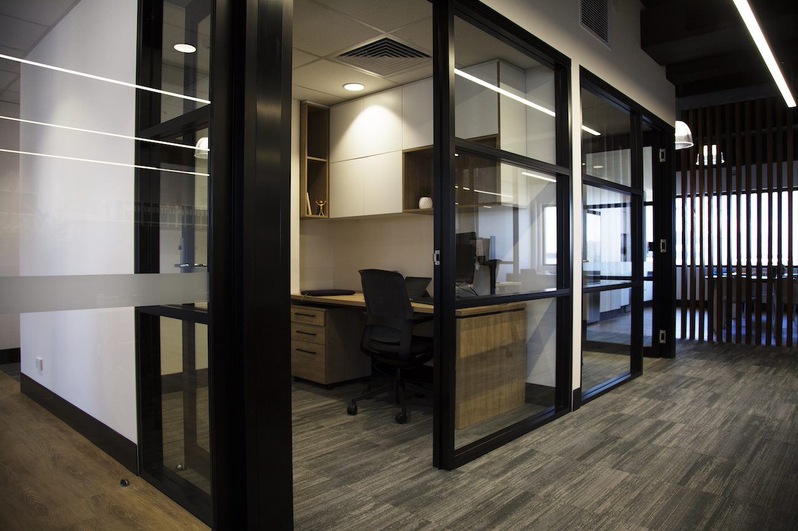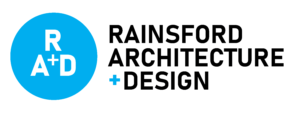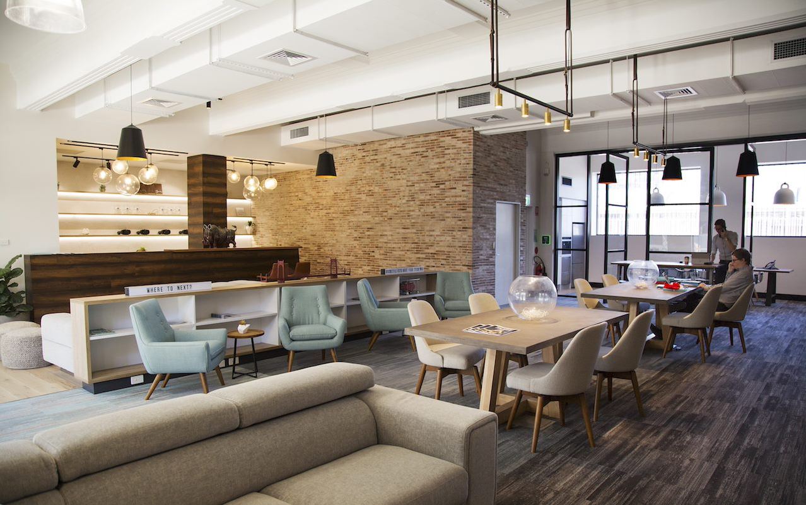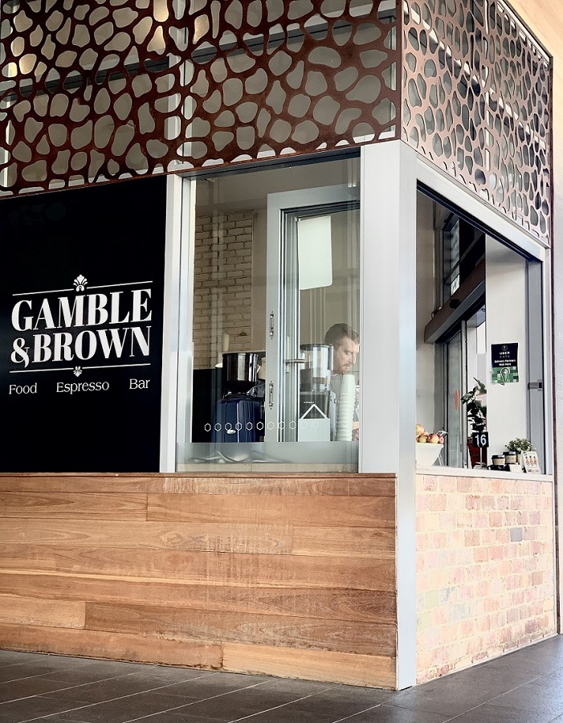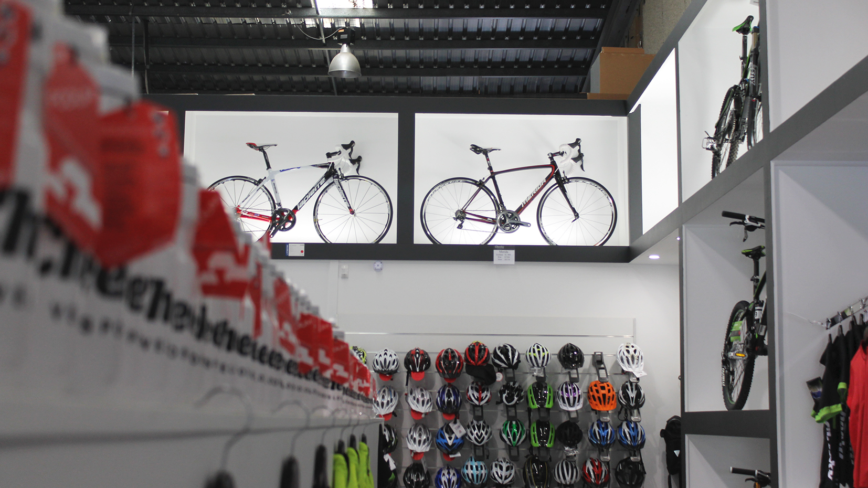We offer design solutions for all commercial project types from internal fitouts and external alterations through to additions and whole building design. We have experience in both architectural services and interior design for any project type. Office, cafes, bars, retail, industrial, medical and everything else in between
helloworld headquarters
This project involved the renovation and fitout of an existing 6 storey commercial building in Newcastle’s civic precinct. A full facade upgrade was completed initially involving new glazing, street awning and bathrooms. Following that the ground floor was fitted out to be a lounge style retail space for Helloworld. Three of the upper floors were fitted out as open plan office and meeting space with a single floor being a dedicated lounge area for staff and large events. The project involved extensive joinery design and detailed construction documentation in order to achieve the high level of finish required by the client.
specs
Builder: Insight Building Services
Completed 2017
Council: Newcastle City
gamble & brown cafe
This project involved the strip-out and fit-out of a cafe space in the Kotara Homemaker Centre in Kotara. The concept for the cafe was centred around the kitchen & bar being the focal points within the space while the coffee machine presented to the street via large bifold windows
specs
Builder: E1 Projects
Completed 2016
Council: Newcastle City
cheeky bikes warners bay
The project involved a very close collaboration with the client in order to produce a solution that was both functional and visually memorable. The key concept of the shop was the journey from the outside, through the entry “cave”, then into the large open main area using the existing volume of the space to create a drama for the user, which essentially removed the user from the external environment.
The primary feature of the shop is the illuminated display boxes that stack against the walls and run around the inside perimeter of the shop. The intention here was to display the different styles of bikes in a way that hi-lights their importance and gives them an instant prominence within the shop.
specs
Builder: Owner
Completed 2014
Council: Lake Macquarie
explorer lounge
This project formed part of the Helloworld HQ fitout and saw the fitout of a entire floor as an event space. The fitout included a large lounge and seating area, storage rooms, bathrooms, kitchen & bar facilities and a large dining area. The space is to be used primarily by Helloworld and will also cater to outside events and functions.
specs
Builder: Insight
Completed: 2017
Council: Newcastle Council
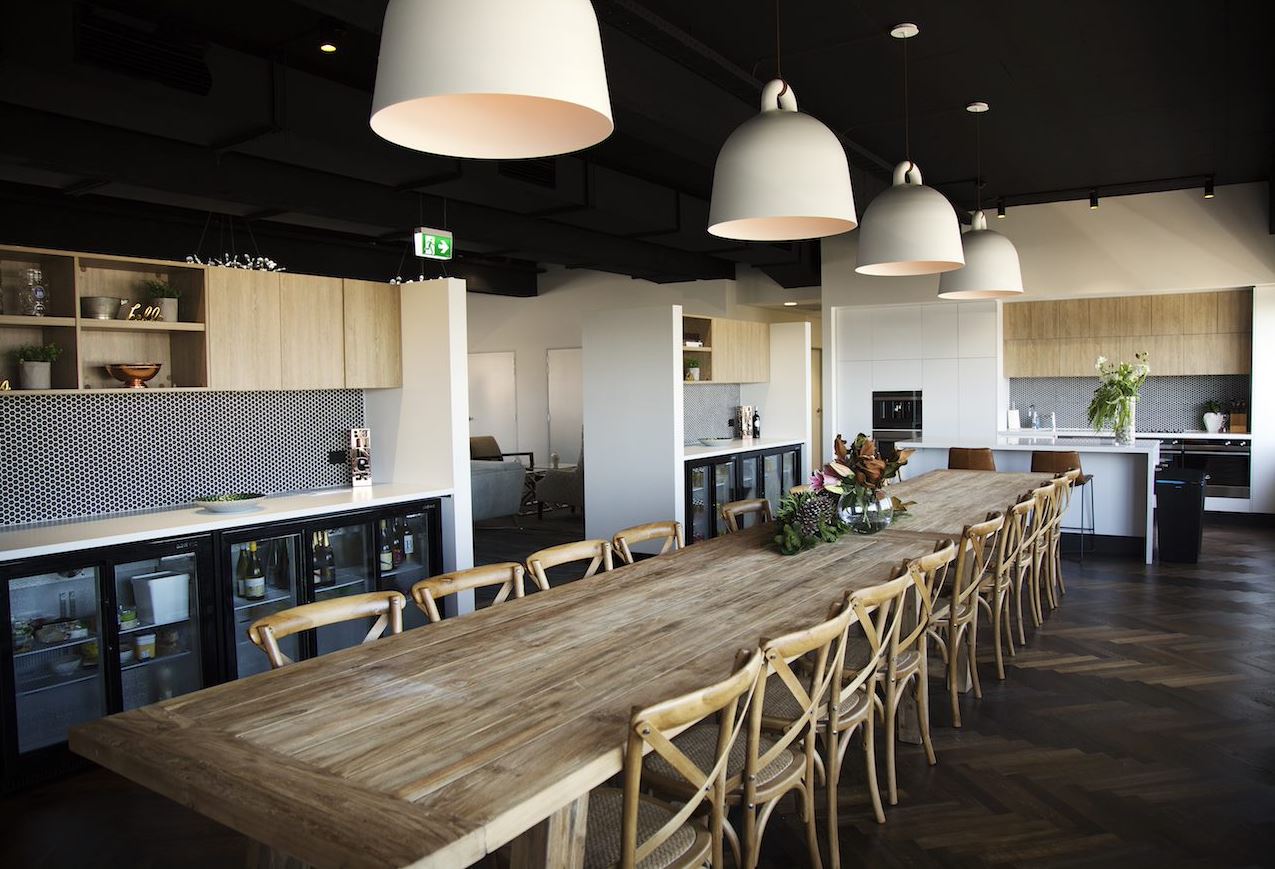
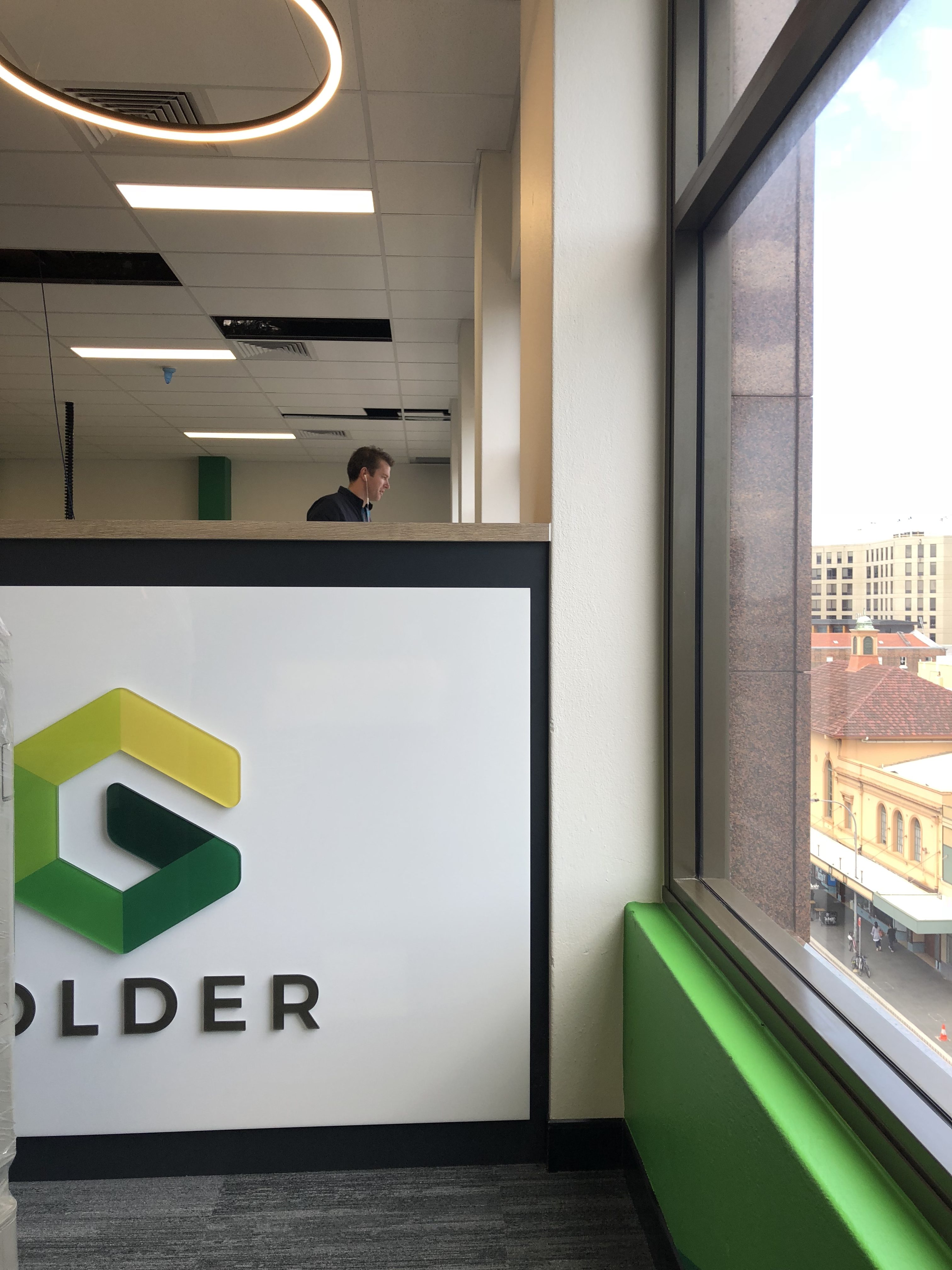
golder office newcastle
This project saw the fitout of the top level of a newcastle office building to cater for 25 staff in an open plan environment with various break out spaces and a kitchen. The client had a strong branding guide which was utilised to drive the colour selctions and concepts of the space.
specs
Builder: E1 Projects & Experienced Office Furniture
Completed 2018
Council: Newcastle City
