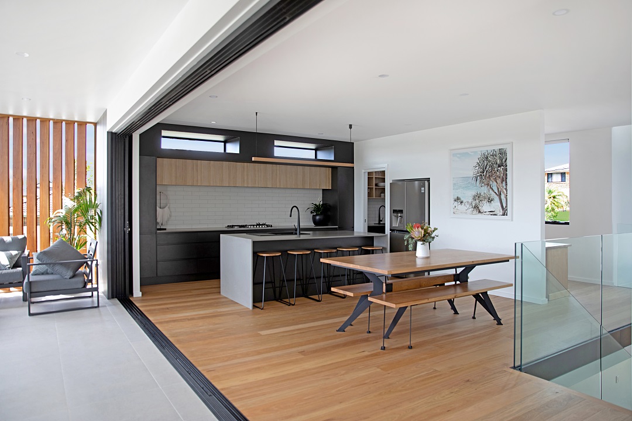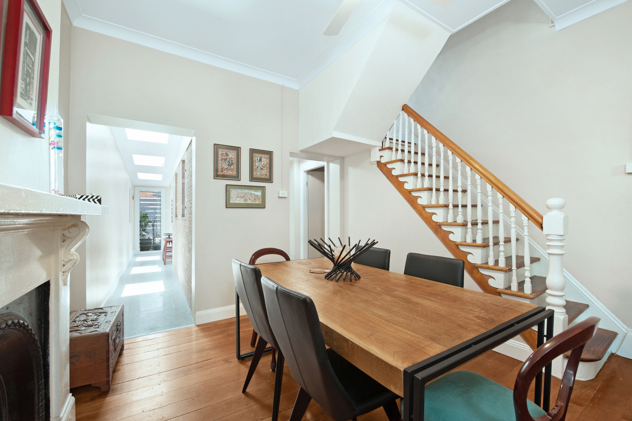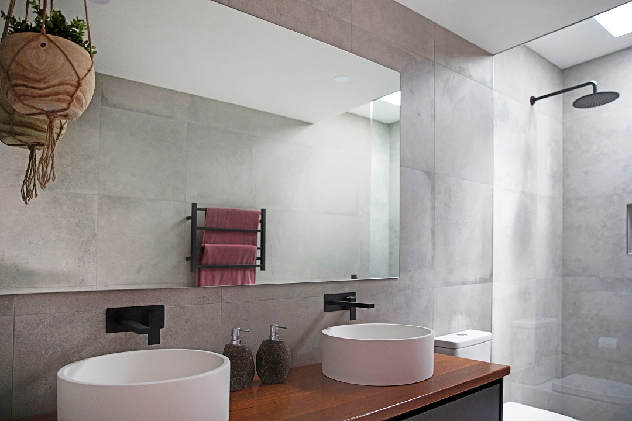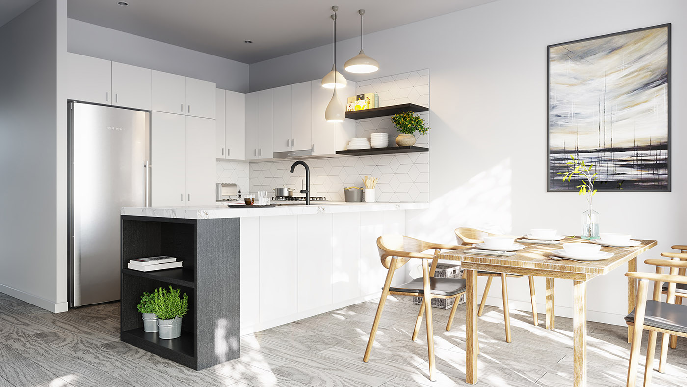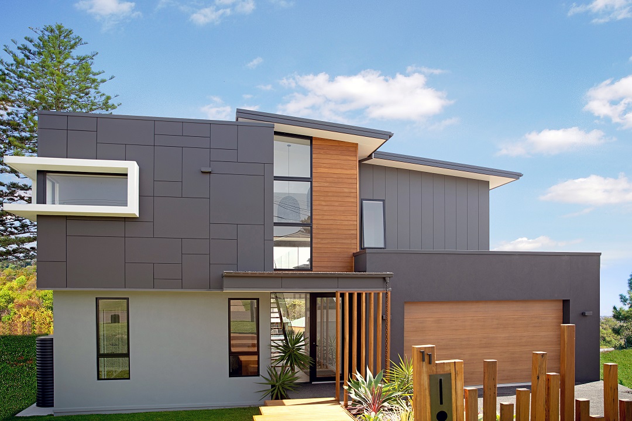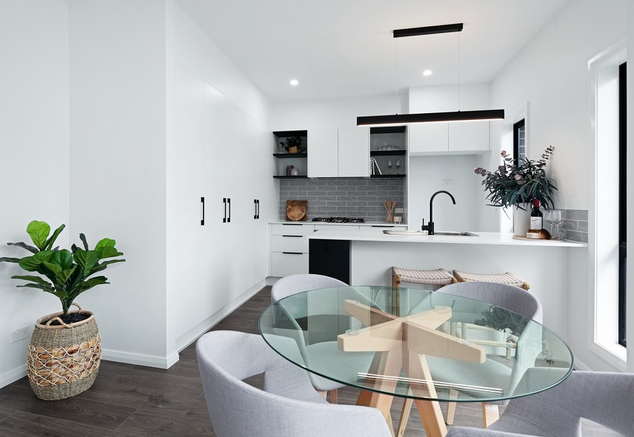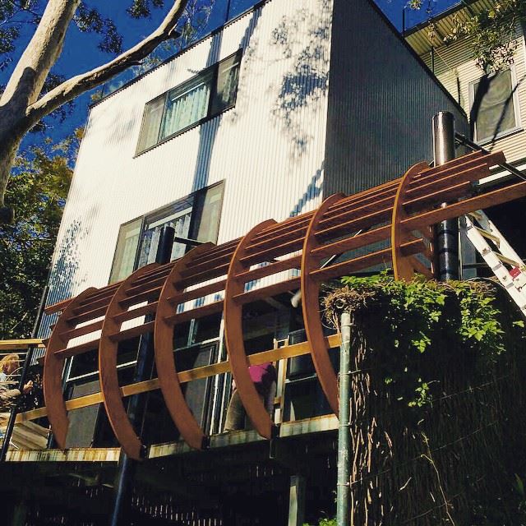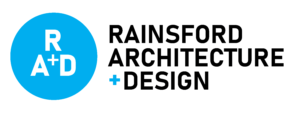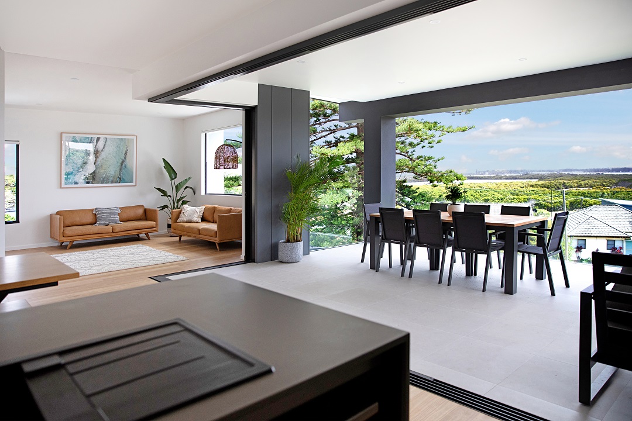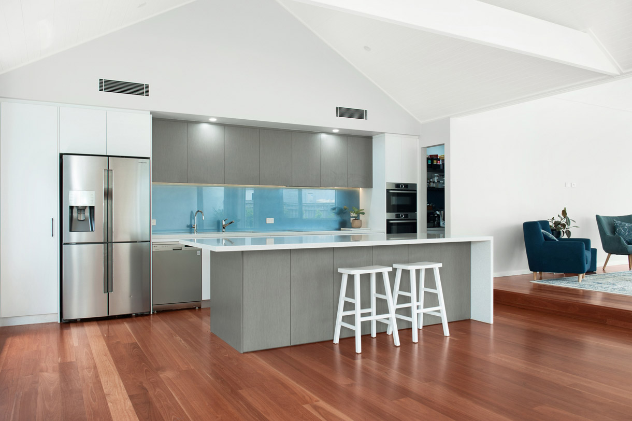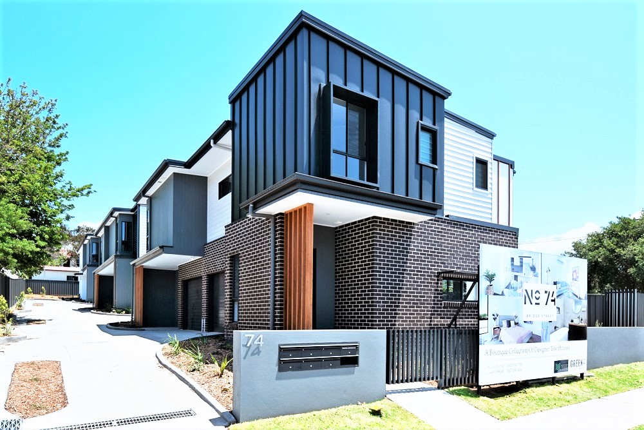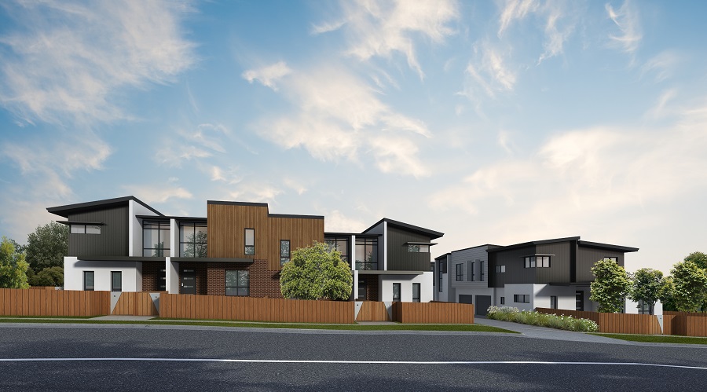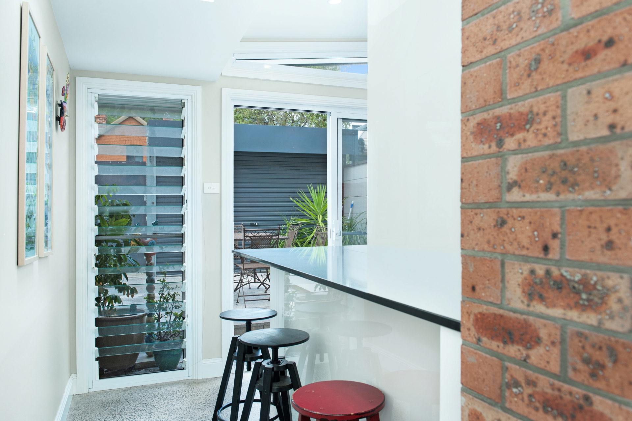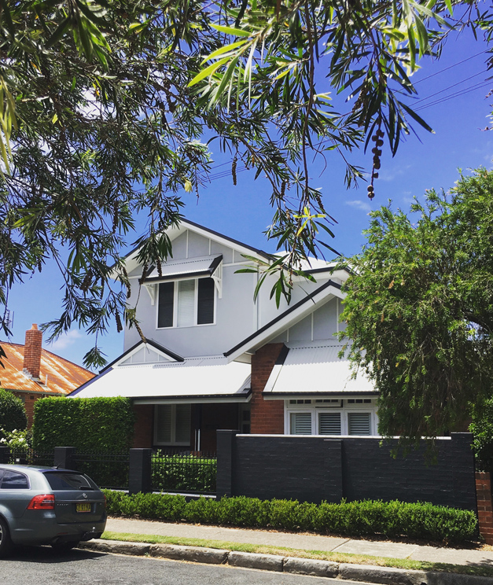Our expertise in residential design ranges from projects as small as custom joinery units through to multi storey apartment buildings. We have experince in kitchen design, alterations & additions, new houses, dual occupancies, townhouse developments, affordable housing and apartment buildings. There is no project too big or small.
swansea heads residence
Located at Swansea Heads, NSW, this project involved the demolition of a small existing residence and the design and construction of a new residence that is more suited to the site and the needs of the client. Taking in the extensive northerly views out over the ocean and Lake Macquarie, the design utilised passive solar and ventilation in all rooms.
The scale of the residence was very much informed by its context and the functions required within. It pushes back into the slope to keep the overall height down and the uses various roof planes to reduce the overall scale.
Completed 2018. Builder: Evolve Co. Architectural Builders
Winner HIA CSR Hunter Housing Awards - 1st Place Custom Home $500k-$700K
specs
Builder: Evolve Co. Architectural Builders
Completed 2018
Council: Lake Macquarie
merewether residence
This project involved the overall re-planning of the ground floor and all external spaces for this existing two storey house. The rear garage was reworked and joined to the existing house to make for a large flowing living space, kitchen and dining area which opens out onto a new pool and landscaped yard. What was a segregated and pokey layout is now a highly functional and flowing family house. . Images: Liz Kalaf Photography
specs
Builder: Darren Buterworth
Completed 2017
Council: Newcastle City
waratah townhouses
This project consisted of the construction of 6 attached, 3 bedroom, two storey townhouses in Waratah. All the houses are oriented to the north to maximise the solar aspect for the internal and external living spaces. A combination of timber cladding, brickwork and sheet cladding have been used to reflect the materials of the heritage buildings in close proximity
Completed 2019
specs
Builder: GJ Gardner
Completed (due in 2019)
Council: Newcastle City
kotara townhouses
Sanctuary on Park is 13 boutique, two storey townhouses across three combined properties. Located between the rail corridor and the busy Park Ave, the development aimed to maximise privacy, acoustic separation and solar access to each townhouse. Through the use of voids, large sliding doors and glazed walls, each dwelling is light-filled and well connected to its surroundings while also providing a level of privacy to its occupants
Proposed completion 2020
specs
Builder: Futurebuilt
Completed: coming soon
Council: Newcastle City
cooks hill residence
This project involved the removal of an out-of-place rear lean-to and reworking of the rear portion of a three storey heritage terrace located in Cooks Hill. The project presented several challenges including a 4m wide block, restrictive existing ceiling levels, basement level and ageing original brickwork. The aim was to re-orientate the middle level of the dwelling to address the sunny rear courtyard by moving the kitchen and bathroom to the back of the house
specs
Builder: Buildsmart Constructions
Completed 2016
Council: Newcastle City
